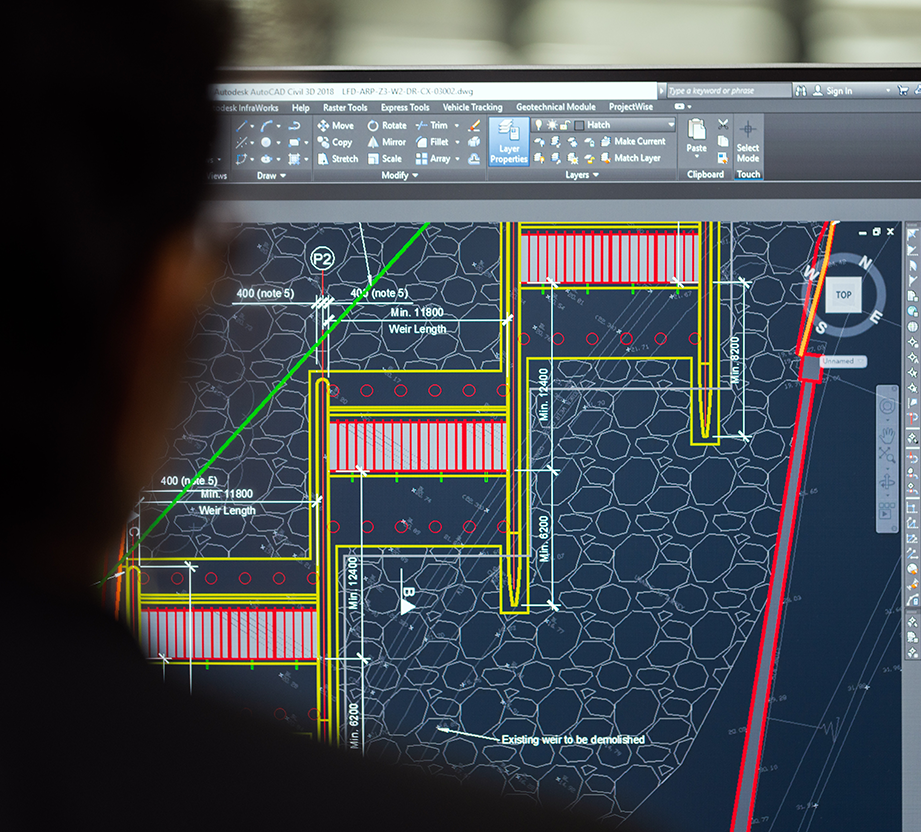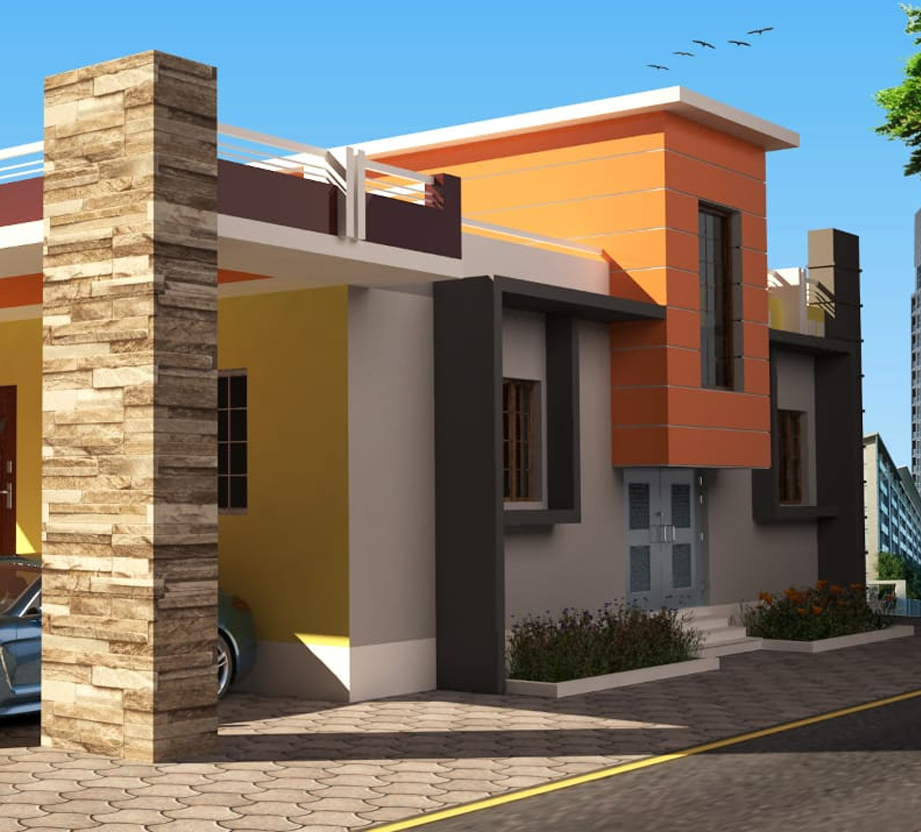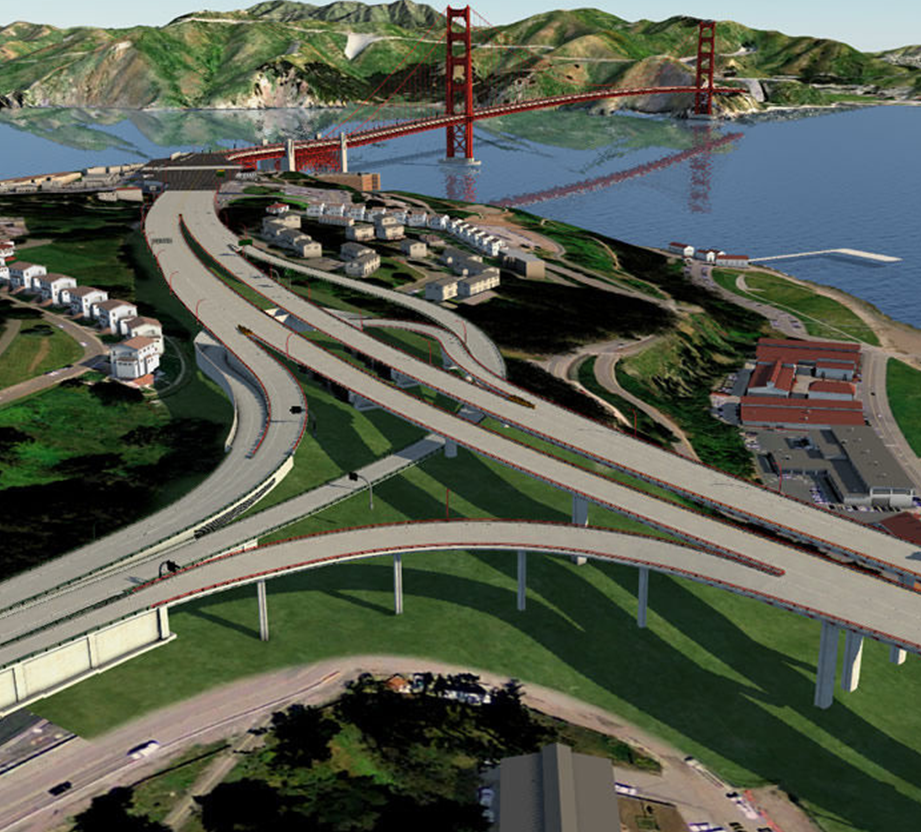Auto CAD
- 2D drawing and drafting
- Building plans, elevations, sections
- Architectural Drawings, working plans and all types of structural layouts
- Isometric Drawings
- Basic 3D Modelling
- Building Modelling with materials and lighting, etc.
Duration 40 to 50 hours


Revit Architecture
- 2D & 3D Visualization with BIM
- Drafting building Interiors and Exteriors
- Architectural Drawings, working plans and all types of finishing layouts
- Advanced 3D Modelling with better rendering effects
- Walkthroughs
- Topographical features
- Building Estimation & Costing
- Advanced Architectural Modelling, etc.
Duration 50 to 60 hours
3ds Max
- Object Modelling
- Interior Modelling
- Exterior Building Elevation
- Shading and texturing
- Lighting
- Rendering Scenes
- Camera and Walkthrough
Duration 90 to 120 hours


Civil 3D
- Working with point data
- Surface
- Alignment
- Profiles
- Sections & Quantities
- Grading & Quantities
- Pipes
- Site Design
Duration 50 to 60 hours