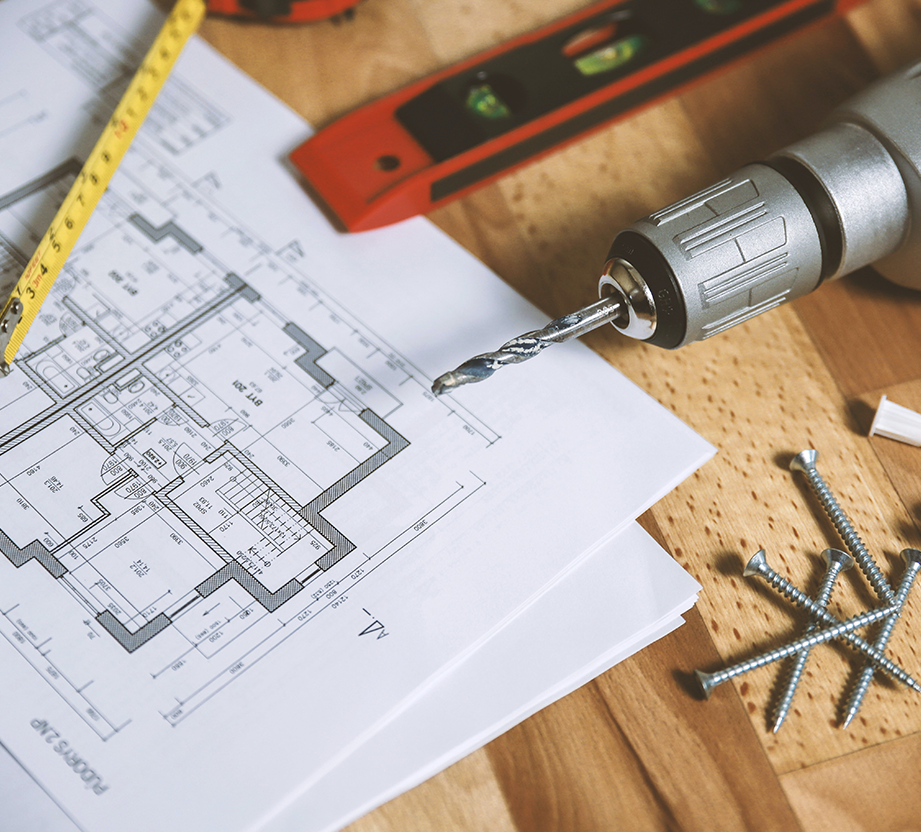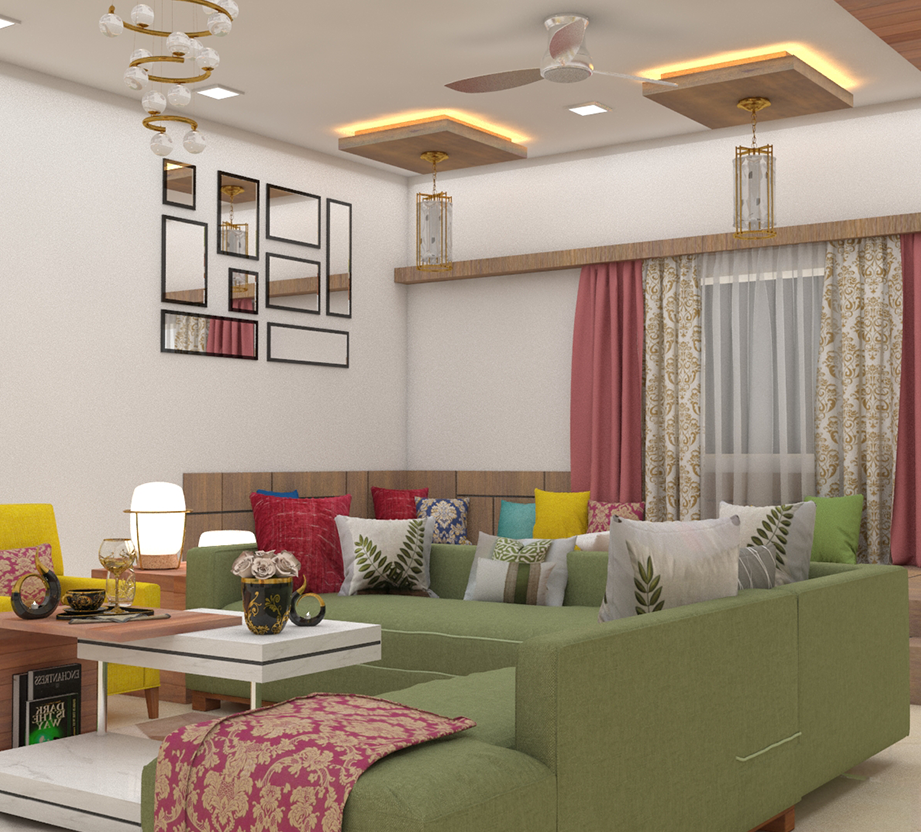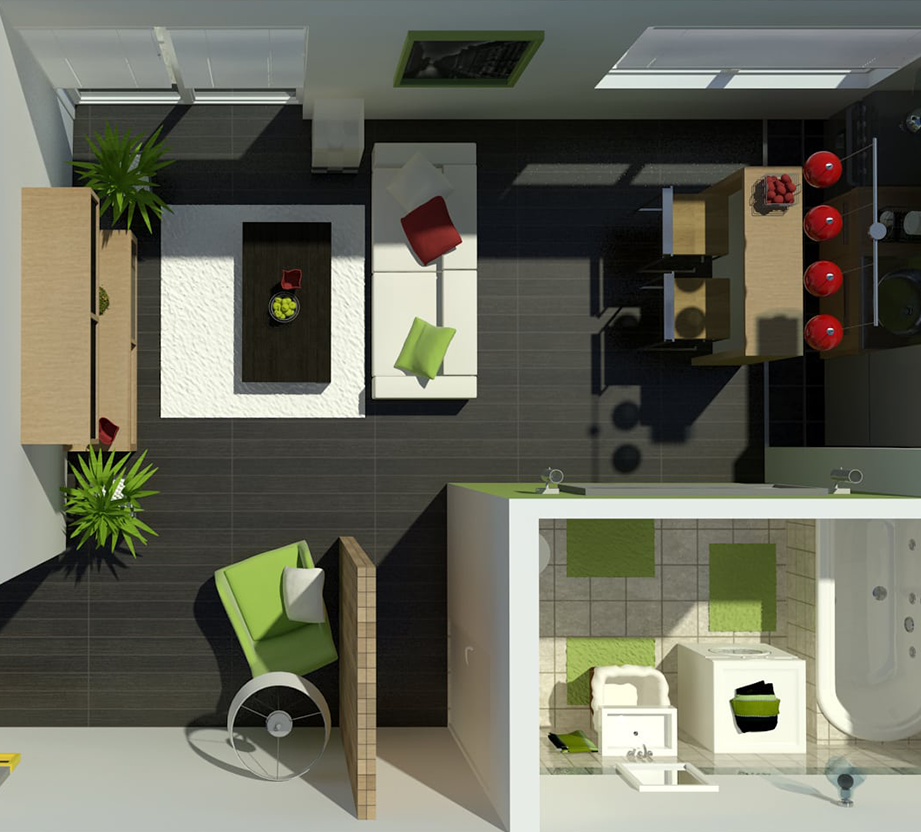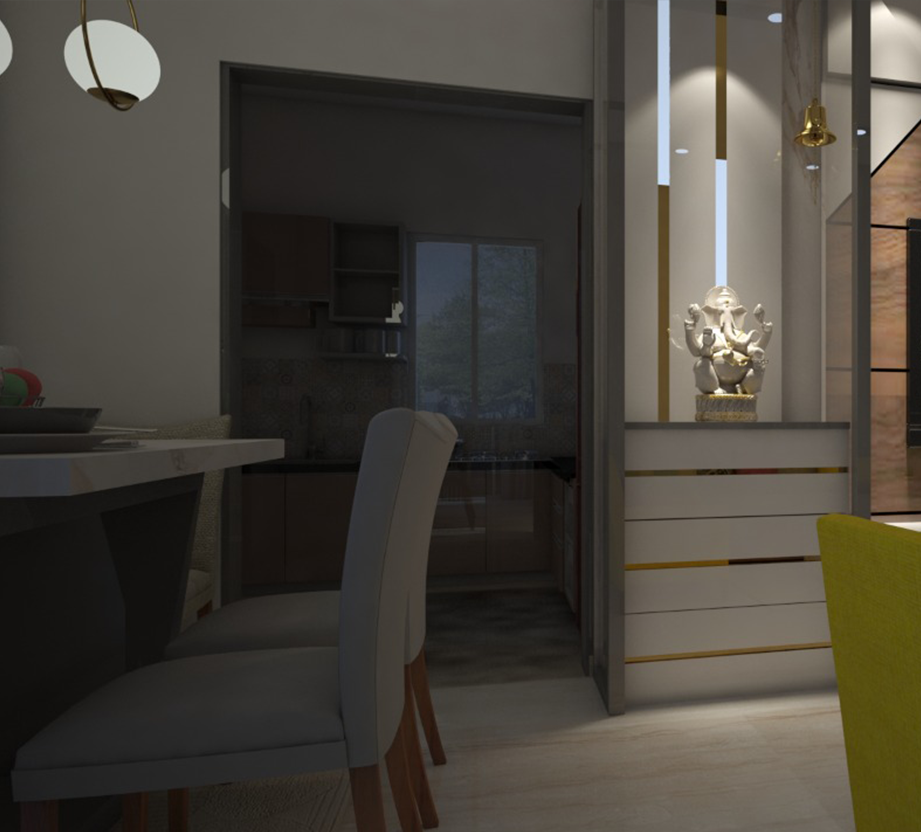AutoCAD
- 2D drawing and drafting
- Building plans, elevations, sections
- Architectural Drawings, working plans and all types of structural layouts
- Isometric Drawings
- Basic 3D Modelling
- Building Modelling with materials and lighting, etc.
Duration 40 to 50 hours


3ds Max
- Object Modelling
- Interior Modelling
- Exterior Building Elevation
- Shading and texturing
- Lighting
- Rendering Scenes
- Camera and Walkthrough
Duration 120 to 150 hours
Sketch-Up
- Object Modelling
- Interior Modelling
- Exterior Building Elevation
- Shading and texturing
- Lighting
- Rendering Scenes
- Camera
Duration 40 to 50 hours


Photoshop
- Photo Manipulation
- Background Editing
- Colour Manipulation
- Basic Graphics
- Presentation
- Visiting Card
- Portfolio Creation
Duration 40 to 50 hours