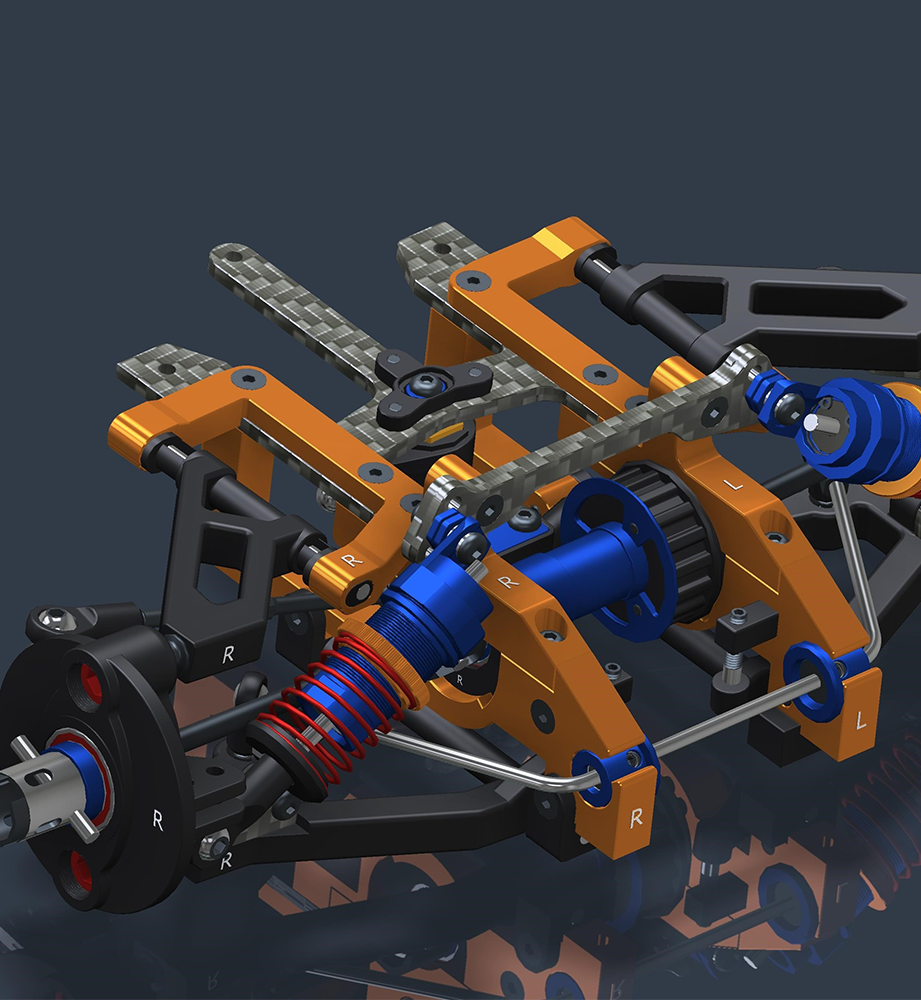Auto CAD
- 2D drawing and drafting
- Building plans, elevations, sections
- Architectural Drawings, working plans and all types of structural layouts
- Isometric Drawings
- Basic 3D Modelling
- Building Modelling with materials and lighting, etc.
Duration 60 to 80 hours
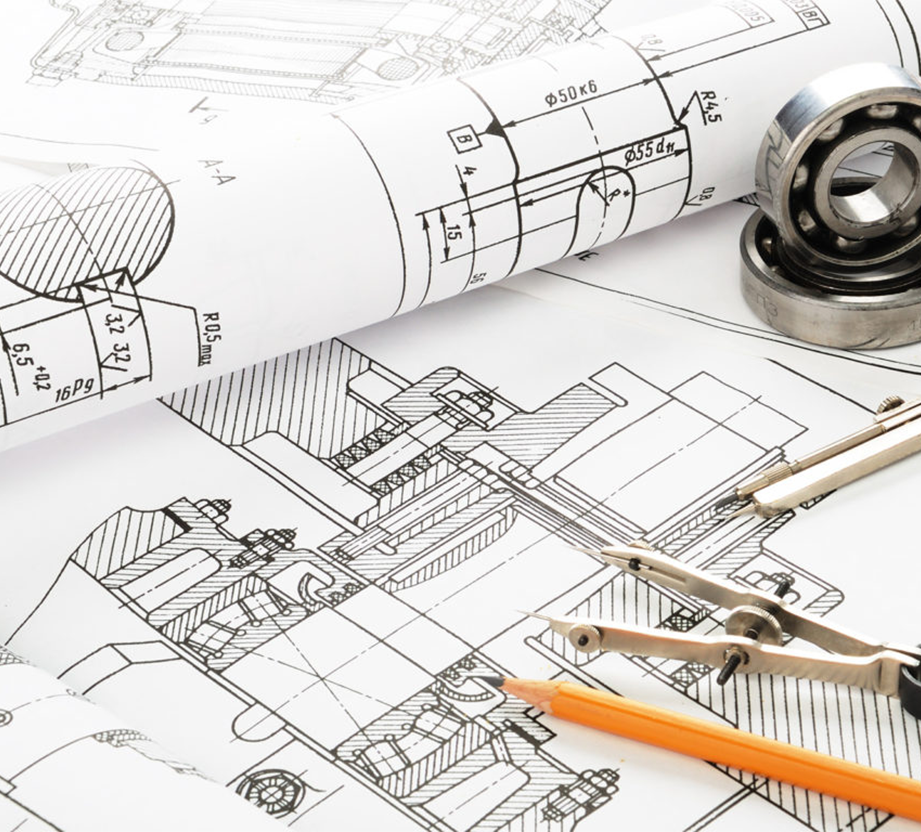
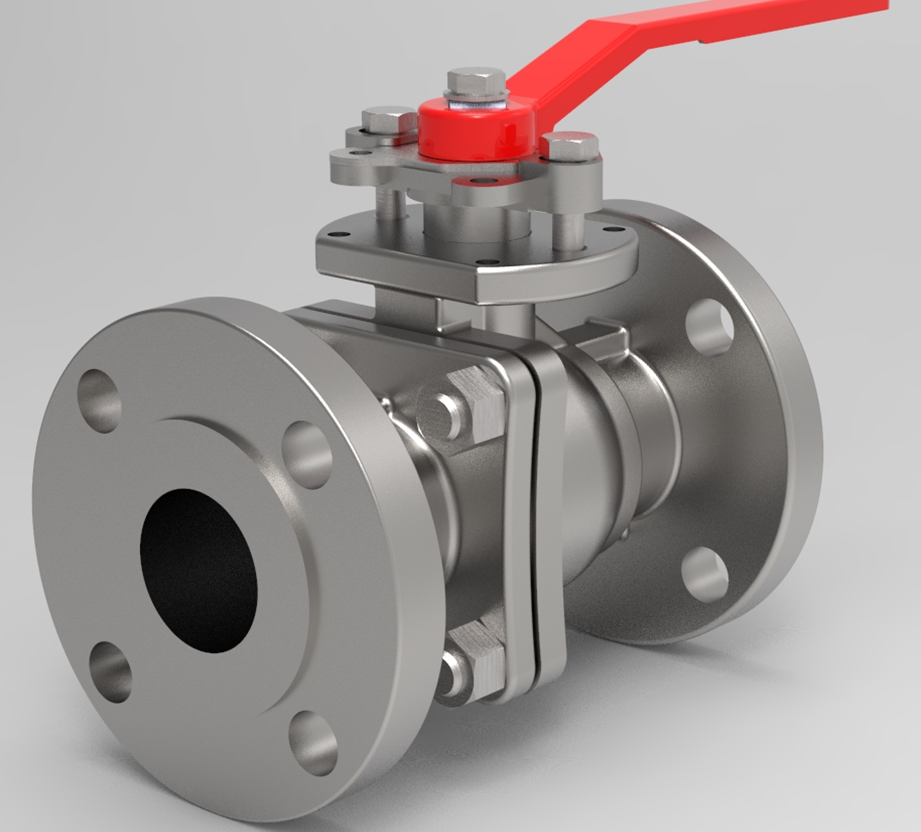
CATIA
- Part Modelling (FBM, PARAMETRIC)
- Assembly
- Drafting
- Sheet Metal (GSM)
- Surfacing (GSD)
- Re-mastering
- Structure Design
- Weld Design
- DMU
- Reverse Engineering
Duration 90 to 120 hours
SolidWorks
- Part Modelling
- Assembly
- Drafting
- Sheet Metal
- Surfacing
- Weldments
- Animation
- Routing
Duration 80 to 90 hours
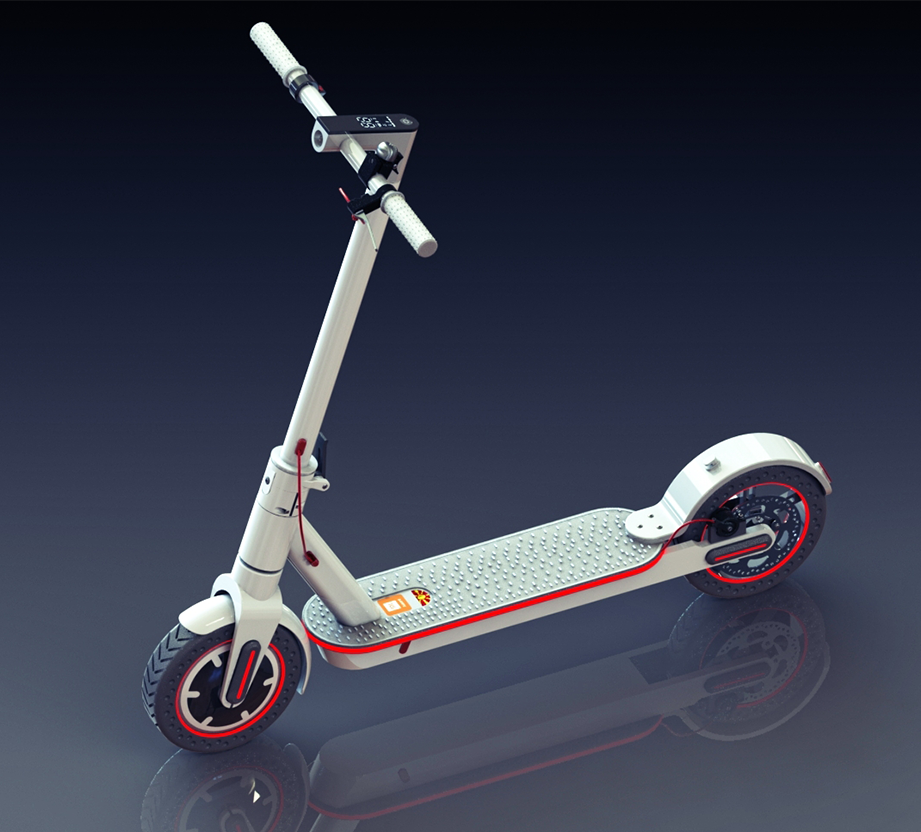
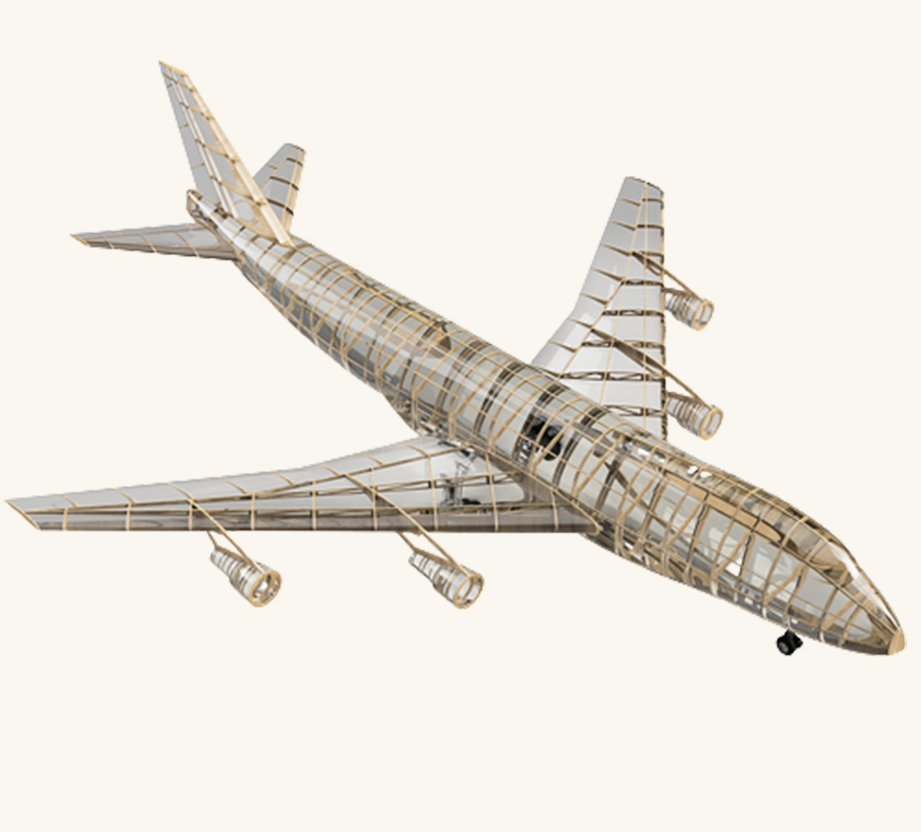
Creo
- Part Modelling
- Assembly
- Drafting
- Sheet Metal
- Surfacing
- Framework Design
- Weld Design
- Animation
- Routing
Duration 80 to 90 hours
UG – NX
- Part Modelling (FBM, PARAMETRIC)
- Assembly
- Drafting
- Sheet Metal
- Surfacing
- Synchronous Modelling
- Re-mastering
- Structure Design
- Weld Design
- GC Toolkit
- Routing
- Reverse Engineering
Duration 90 to 120 hours
